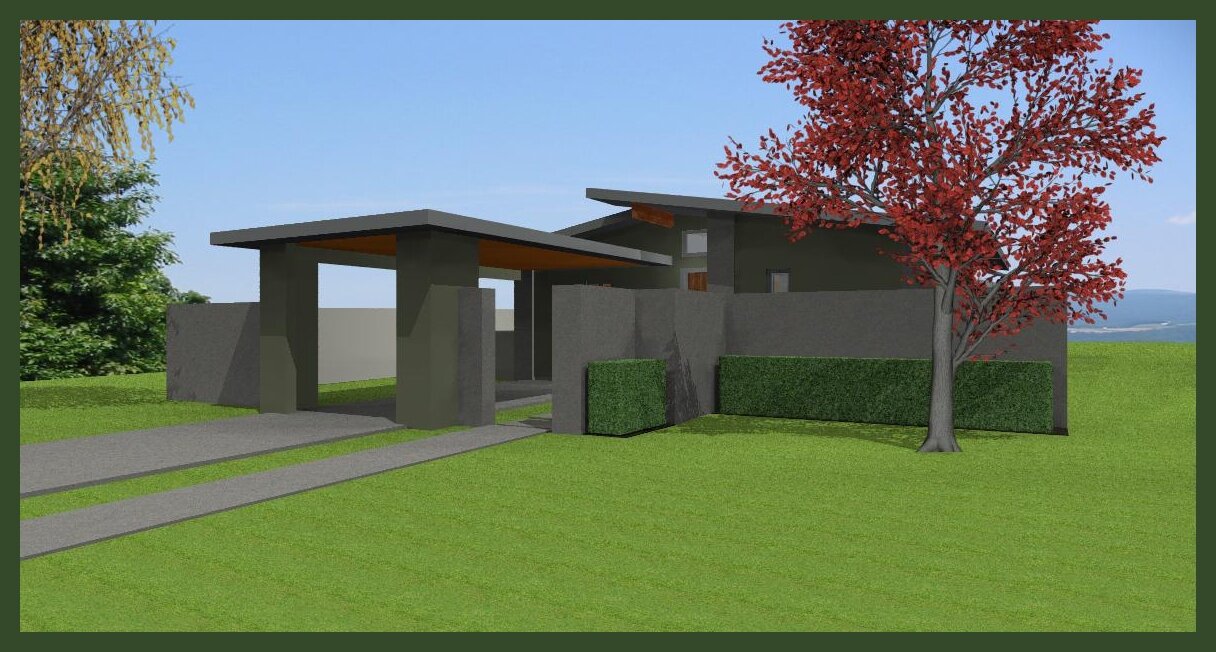Tussock
The Tussock is ideally suited for a lot with a relatively narrow street frontage. It has 1200 square-feet of living space and is shown here with a carport. It is suitable for a lot that is approximately 50 feet wide by 110 feet deep or larger. It has two bedrooms and two full baths (with shared tub area) but also a generous study or office with a half bath/powder room. All Size Wise houses have kitchens and dining areas that are large for the size of the footprint, and open to the living area.
These renderings were created from the design on a model lot with a slight change in elevation from front to back of approximately 2 1/2 feet, which can be easily accommodated by grading and garden-style retaining.
Tussock has the unique design element of a glass solarium connecting living and bedroom areas. providing privacy and internal patios for both areas.








